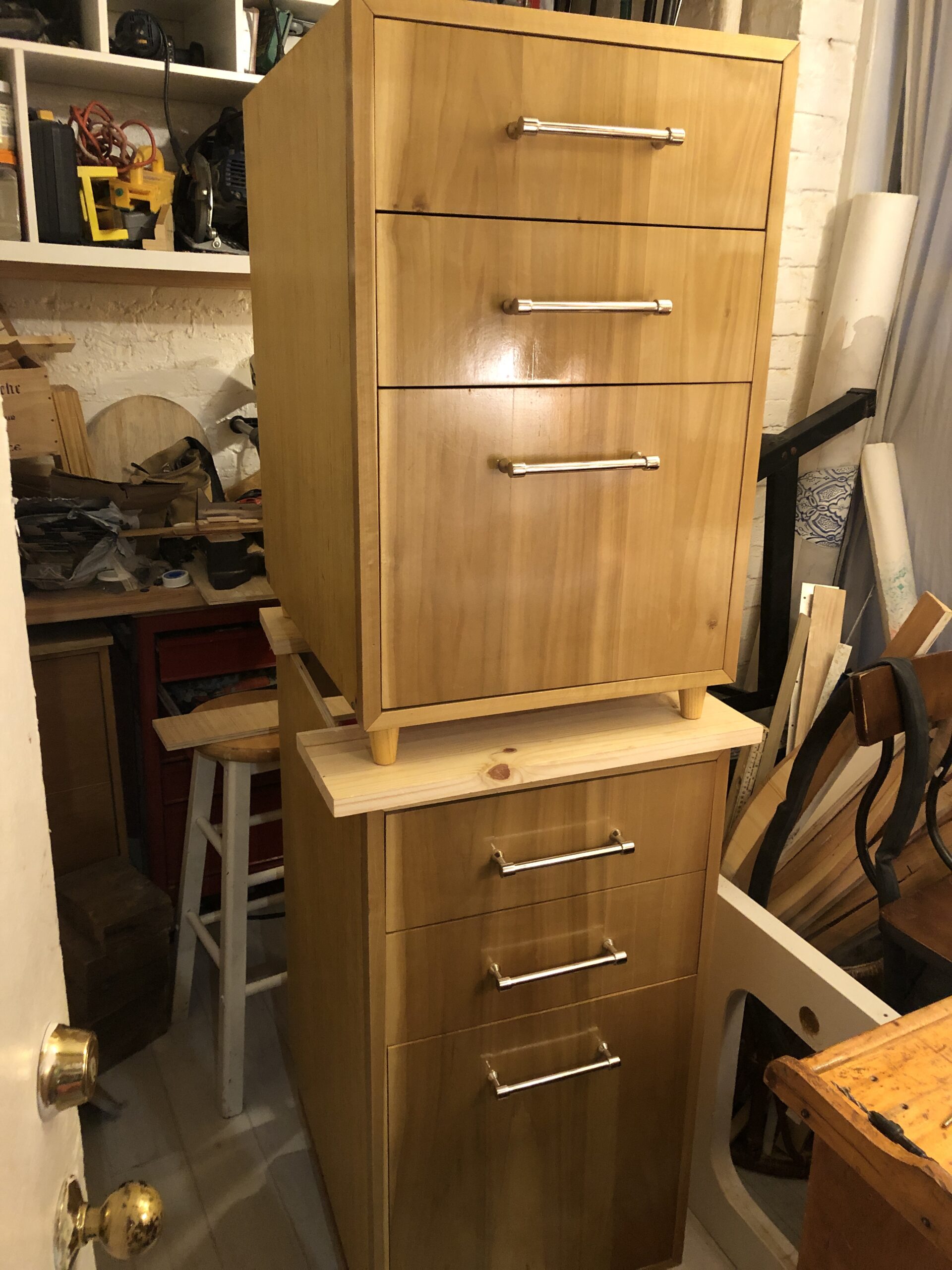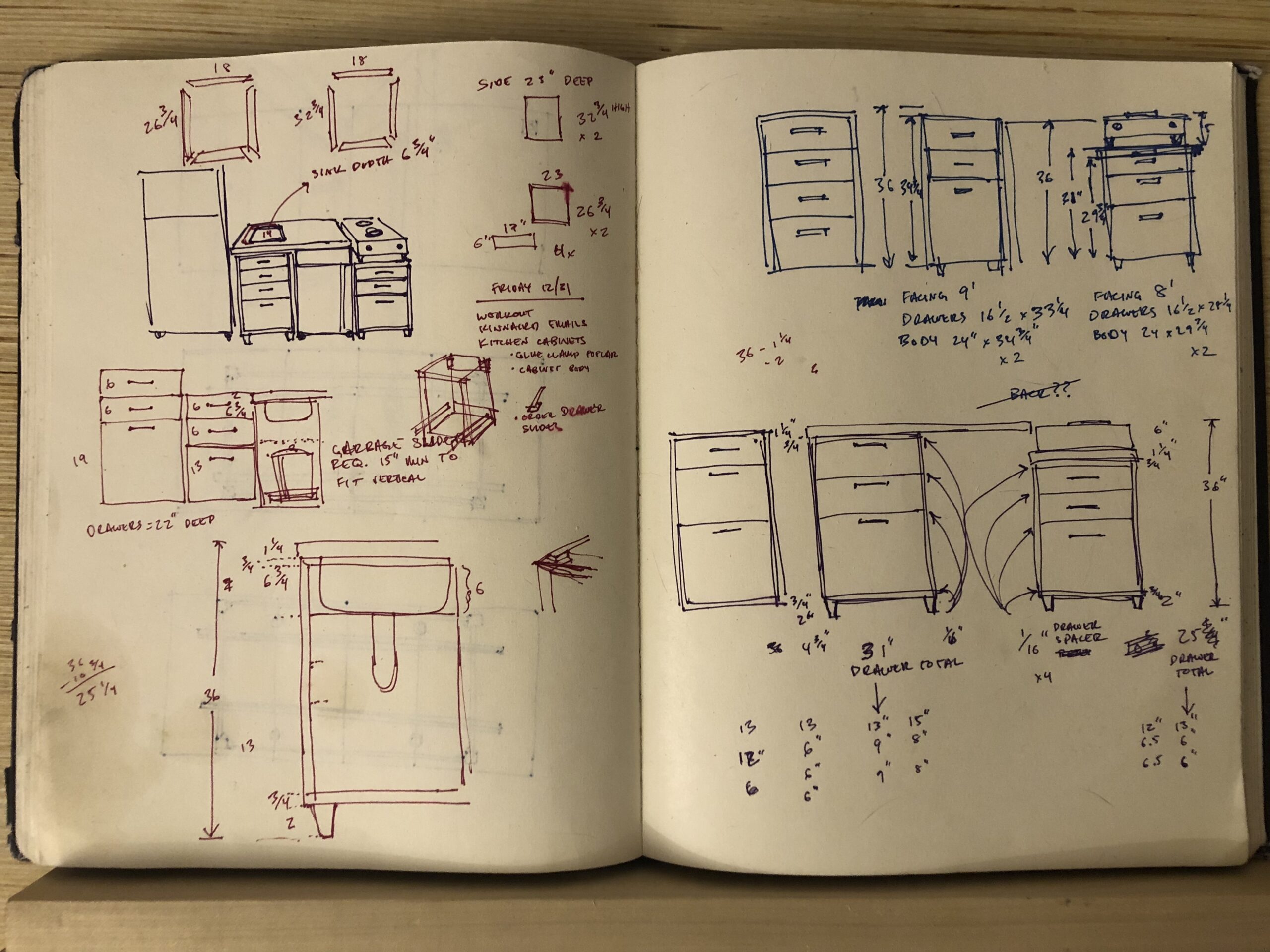Kitchen base cabinets in poplar

Initial sketches

Gluing them up; Front composed of 3x 6″ poplar boards pieced to mimic the effect of continuous grain.

Routed pieces


Varnishing


Interior construction

Sink accommodation! The top is a tilt-out drawer, box joint construction on the middle one to get around the drain pipe.

Spray varnish finish and hardware installed.
