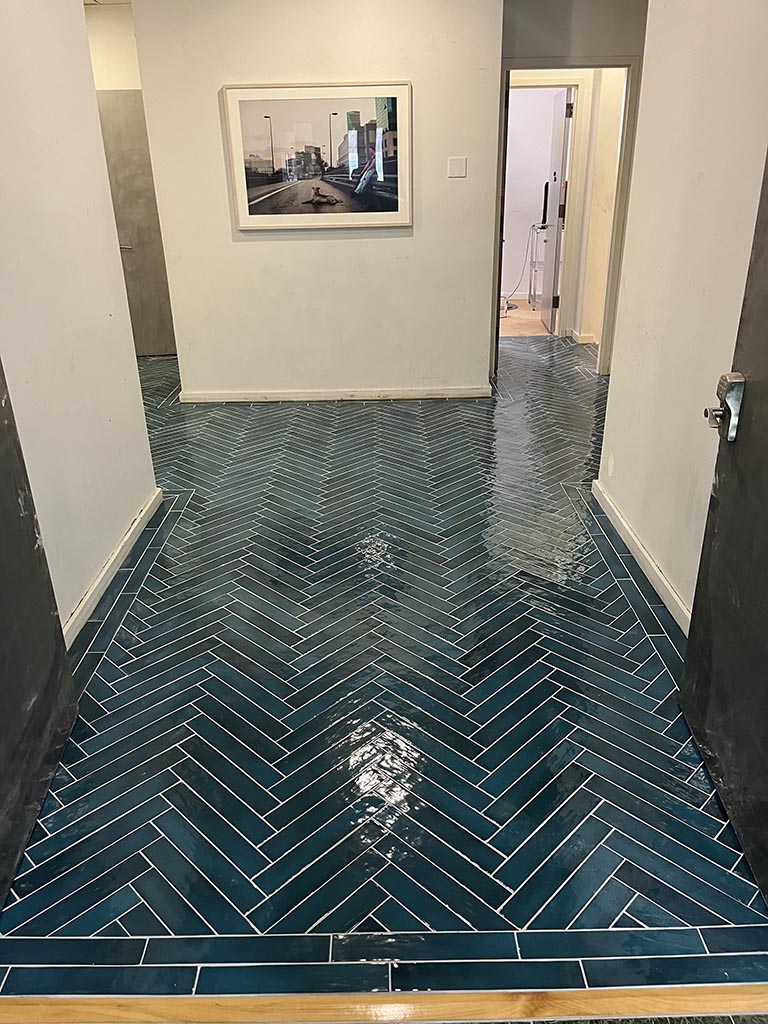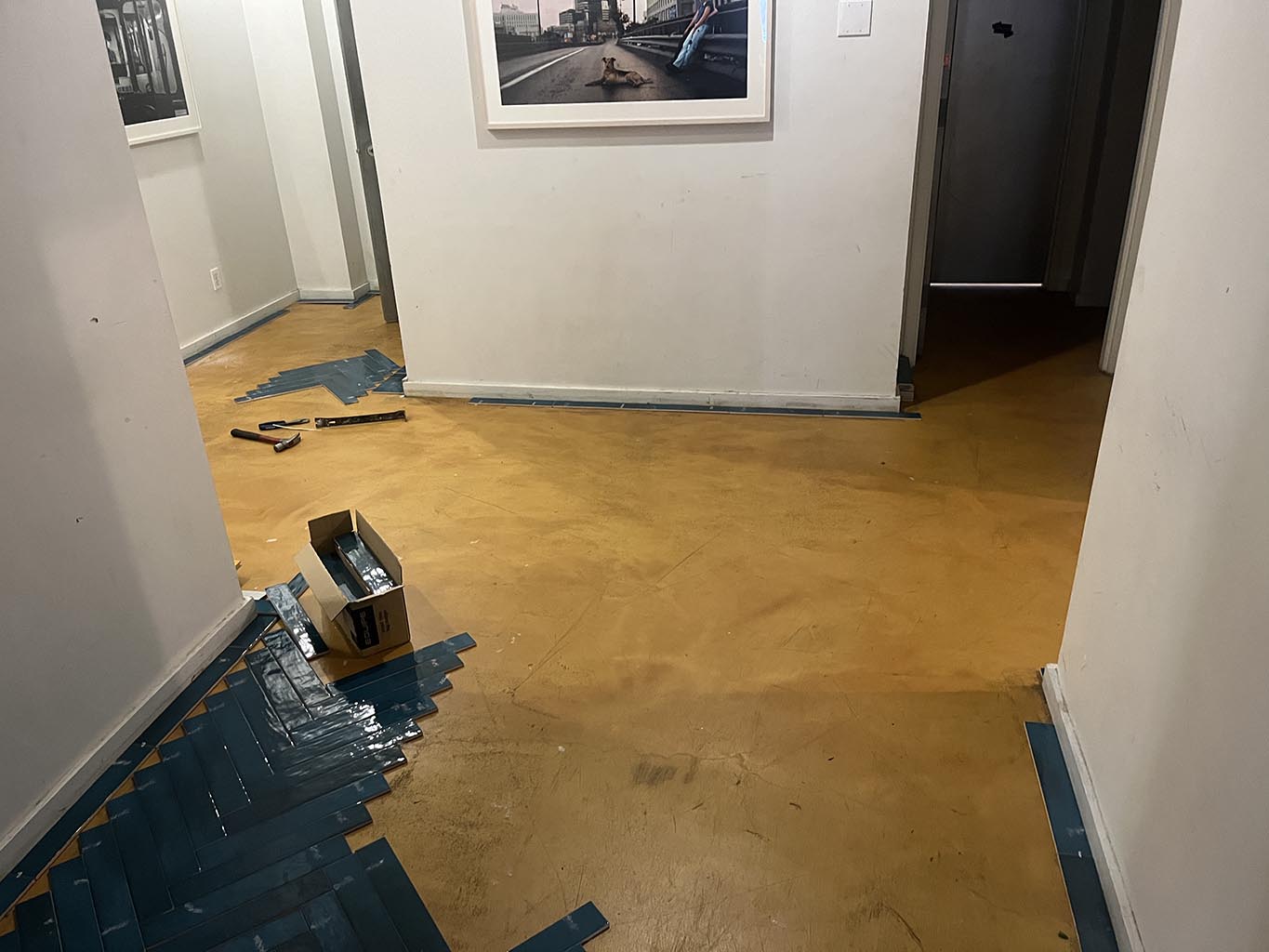Herringbone tile foyer

Before:

The trickiest part of this one was figuring out the border. Not only were there were 5 doorways, 2 stairwells and an elevator to accommodate, but the location was an odd shape with wide and narrow sections. Herringbone looks weird when it’s in too narrow a space, so after much photoshop, laying out of tiles in different patterns, and sending some snapshots to a friend, I settled on a double border.


I did the border first and then filled in from the centerline out, but I’ve seen wood herringbone floors done with the border last, after cutting a straight edge into the herringbone tiles with a circular saw. I think you can do either as long as you NEVER align your herringbone guideline with a wall, because there’s no such thing as a straight wall or true 90 degree corner, despite what the architects insist. Don’t forget to leave a bit of space under the baseboard for wood shrinkage, expansion, and building shifts.
