Bathroom sink and vanity with laundry
How do you fit a washer-dryer into a tiny Manhattan bathroom? Once piece at a time.
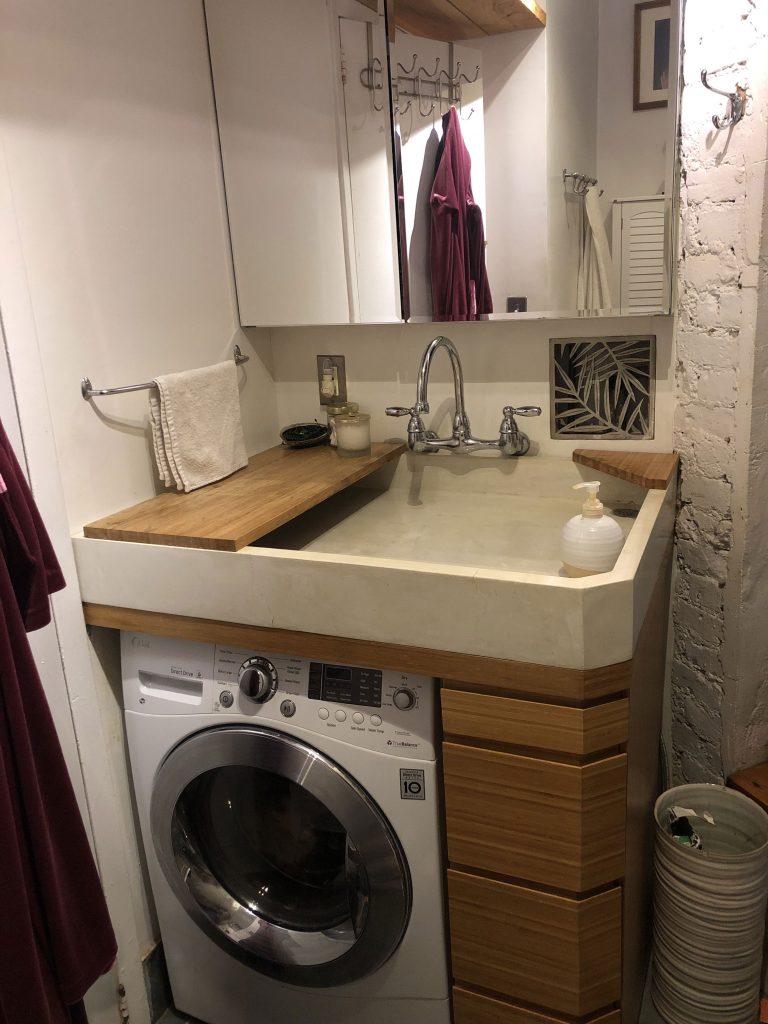
I poured a custom concrete trough sink with the drain in the back corner so as to open up the room for the washer-dryer to fit underneath. Which then necessitated a custom cabinet to match underneath.
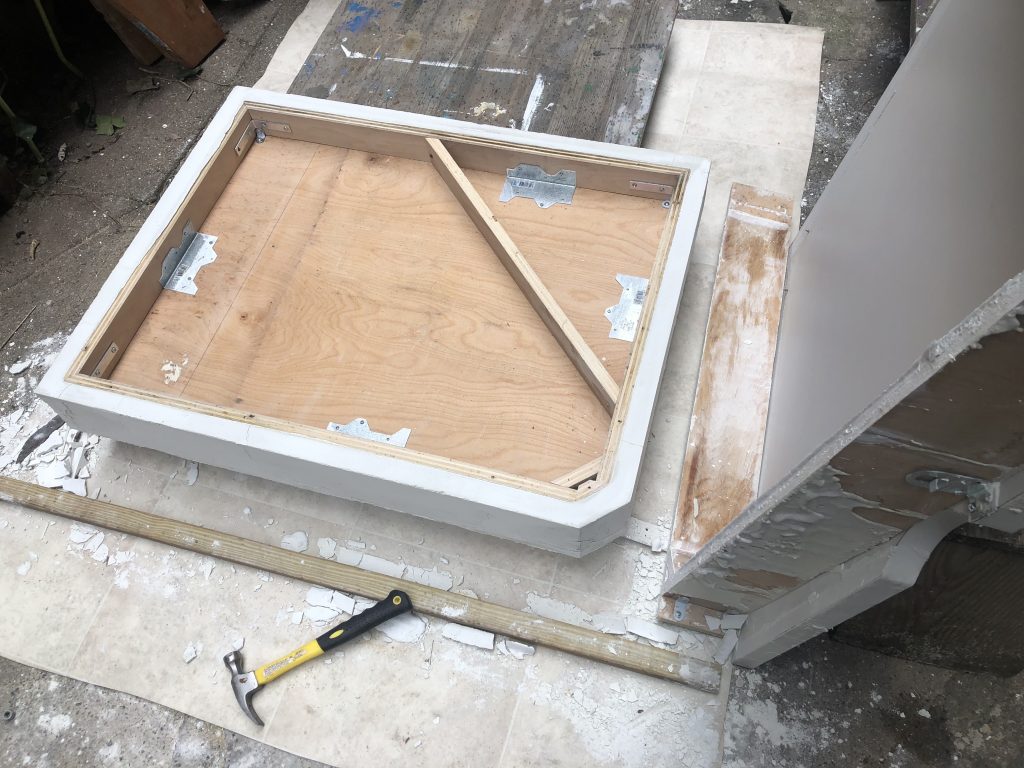
Removing the plywood mold. Concrete mix was white Portland cement with white sand. The trickiest part was cutting things on the angle so the sink would drain properly, and then getting all those subtle angles to line up smoothly.
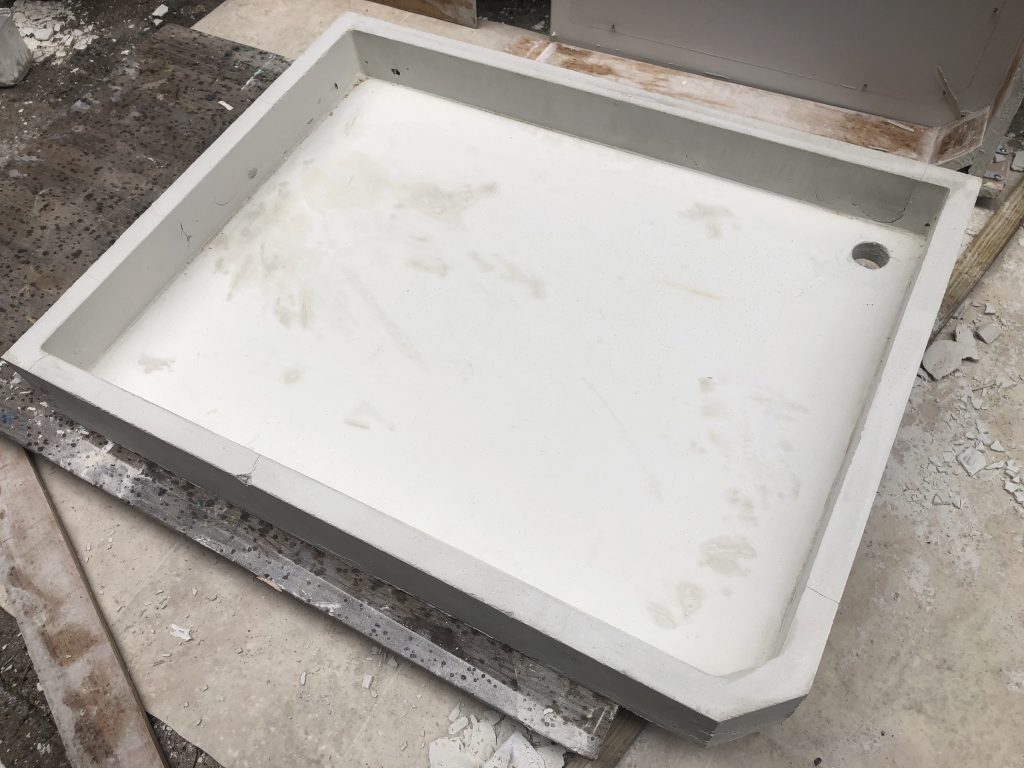
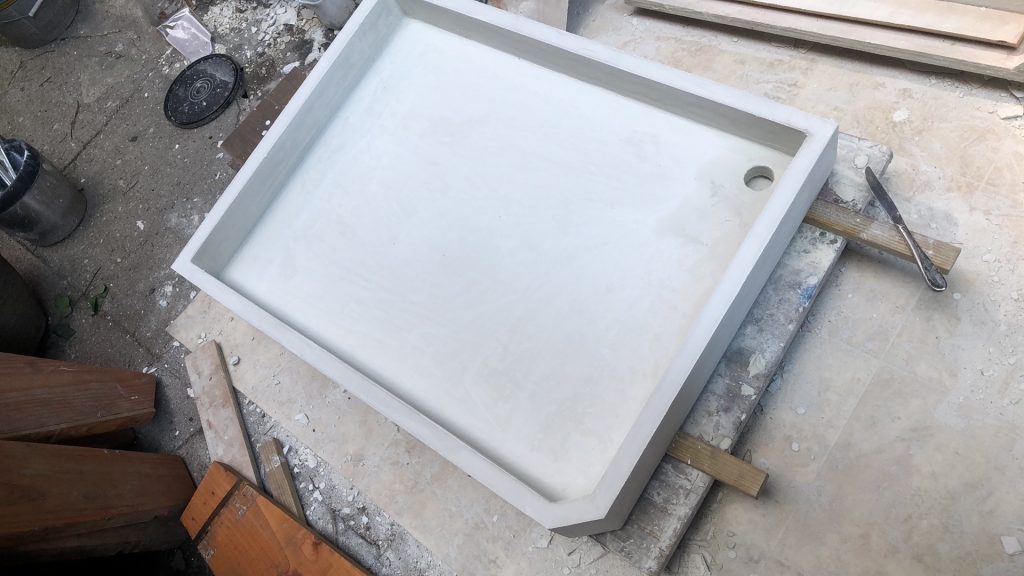
Patching, sanding, sealing.
Now for the cabinet…
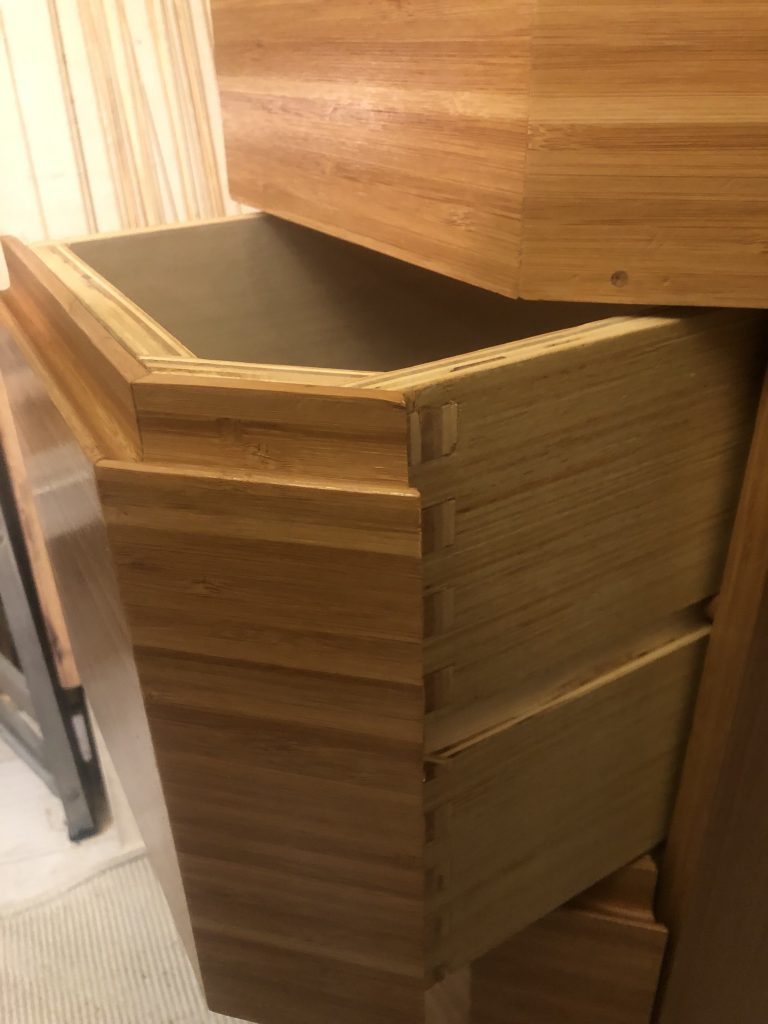
Dovetail joint jig with a through box joint template. I needed to make a custom jig for the 135 degree angles. I tried using the router table but the jig I made for that just kept kicking up at me so I went back to the template.



Gluing them all up. The faces aren’t glued to the drawers themselves but I clamped them to the assembled drawer bodies in order to get the angle right before gluing them each other and then screwing them to the drawer bodies while clamped.

